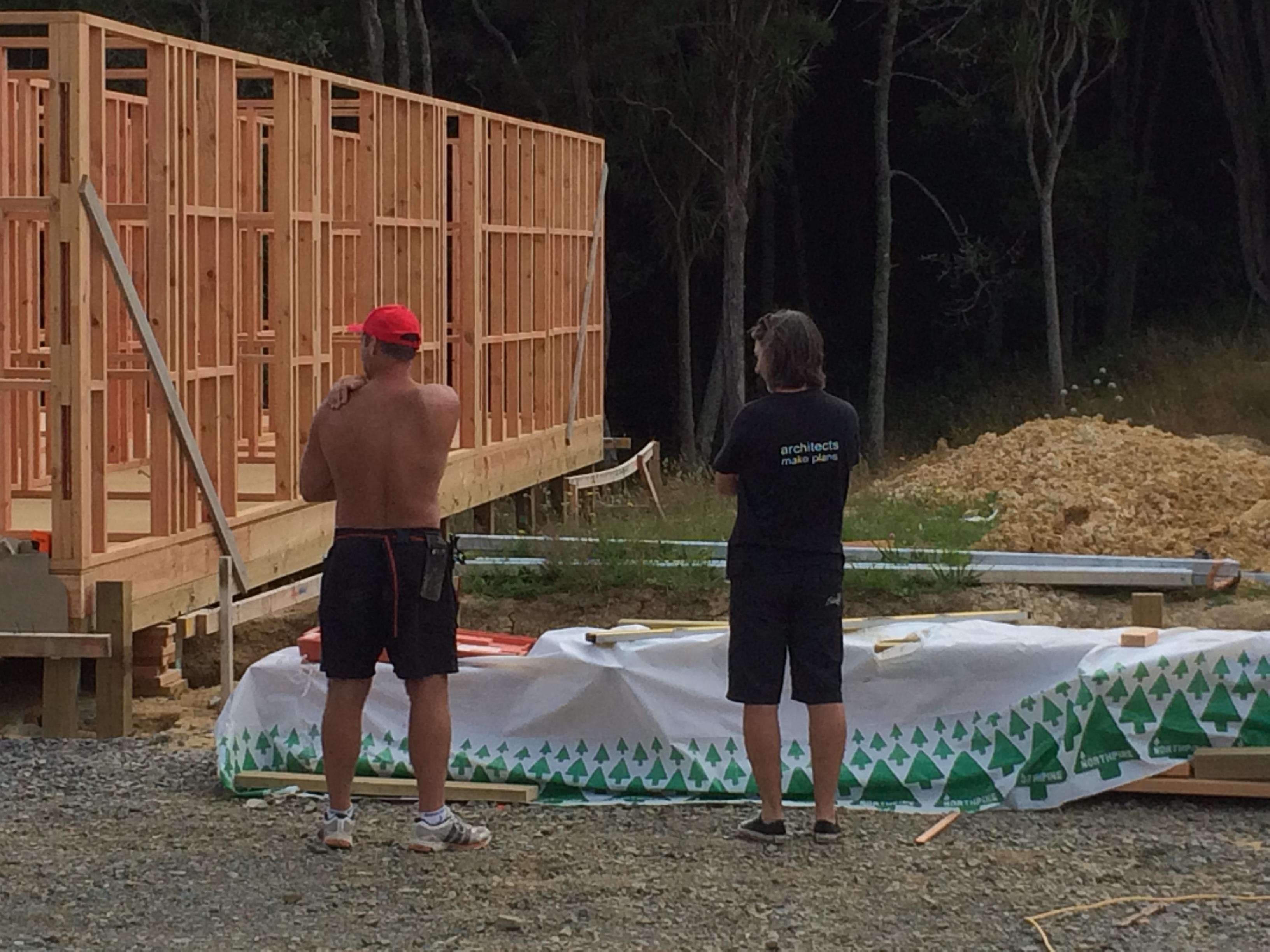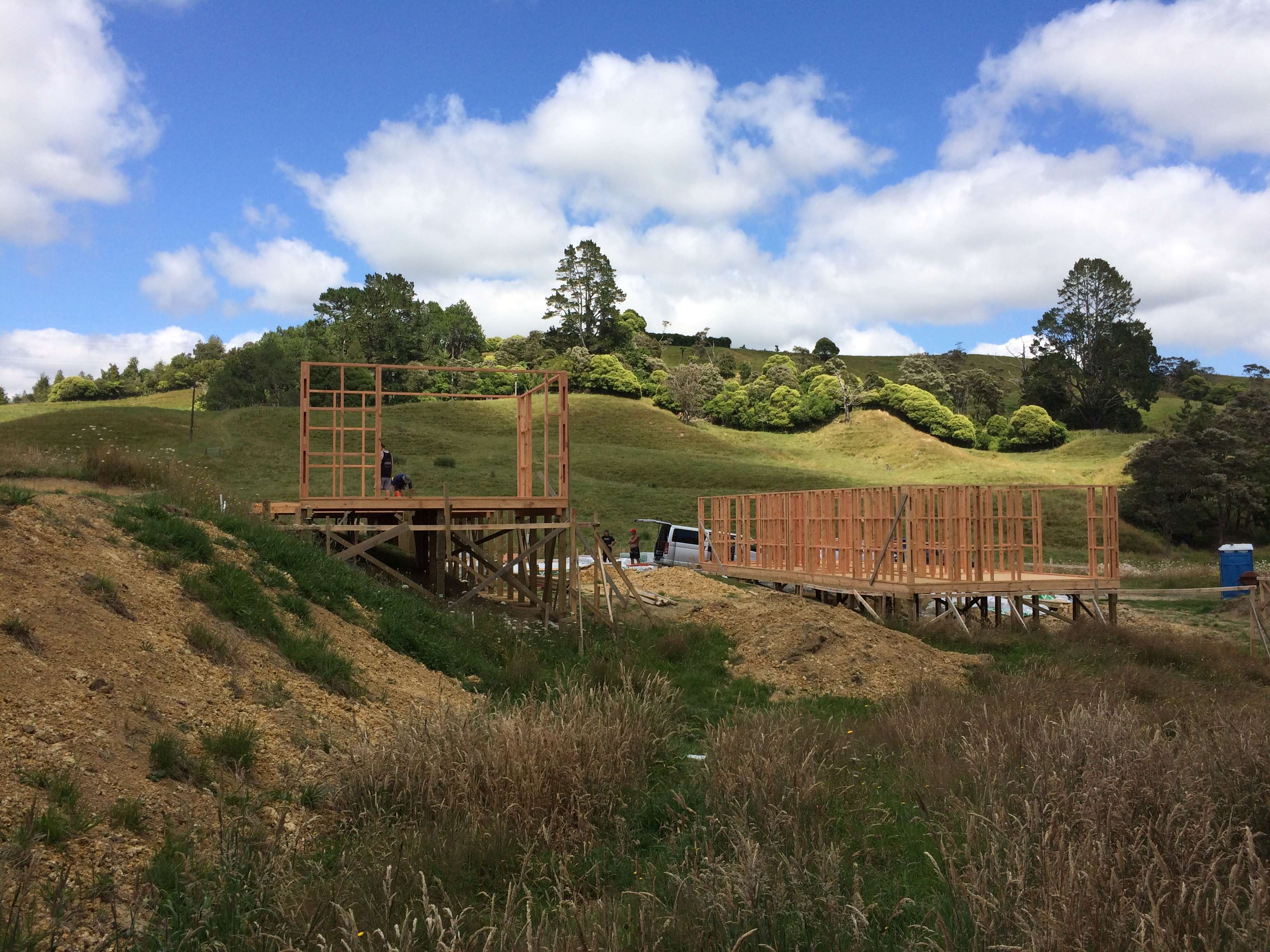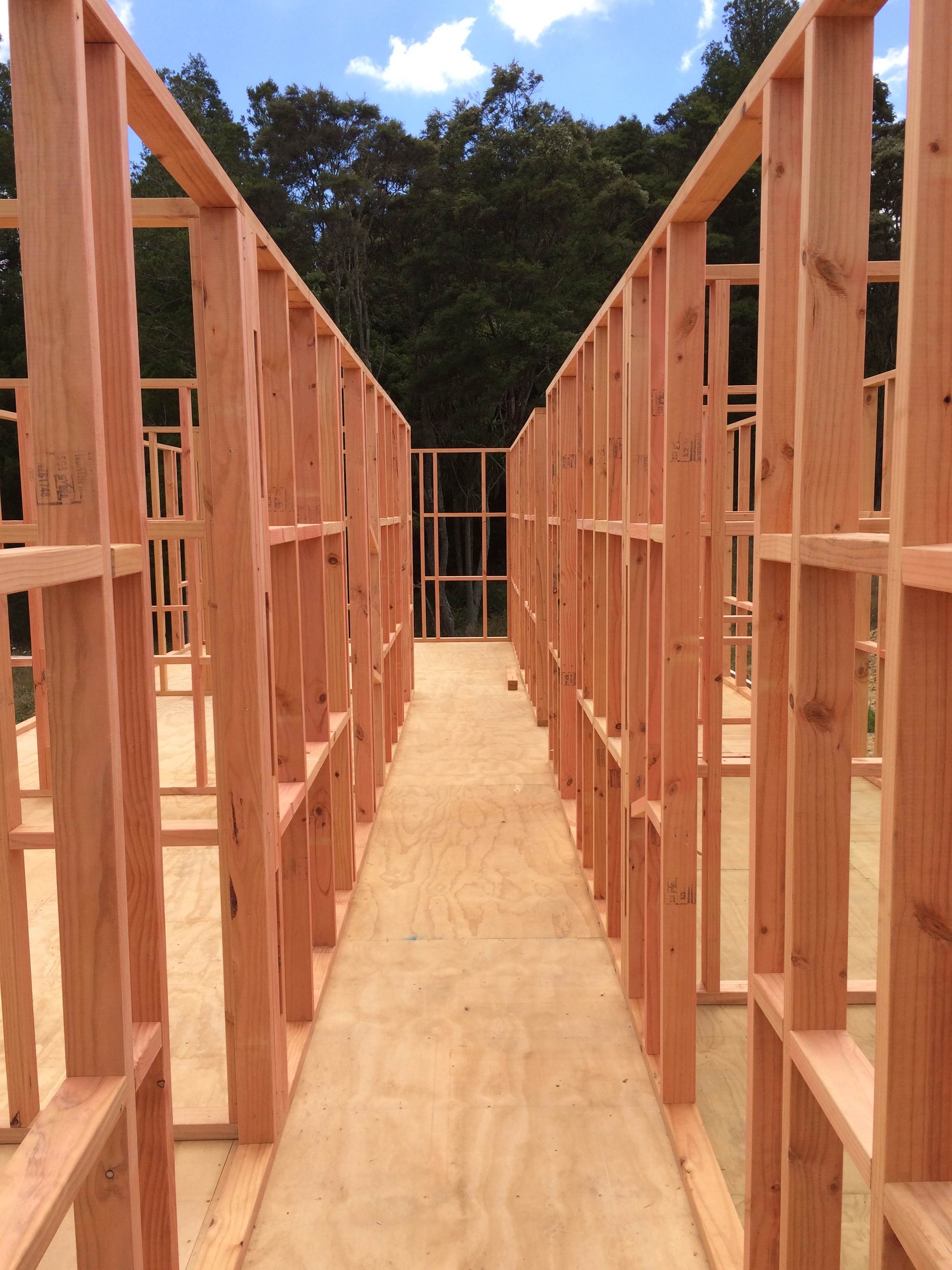A couple of recent shots of our house project down, on the farm, at Hunua.
Light timber wall framing is under construction, and you can see things really start to take shape, from here.
Like most houses the wall framing, along with with the cladding, and gib wall linings, form structural panels, that not only support the upper floors and roof, but also stop the whole thing falling over, like a stack of cards.
This is different to a frame structure, which is like a tent, where the poles hold everything up.

Commercial and industrial buildings are generally frame structures, all the strength lies in the columns and beams and the walls are hung off these members.
The trick with light timber framed structures is that it can be hard to tell which walls are critical to the overall strength of the building.
Determining which walls are loadbearing [walls that hold up the roof, floor, or the ends of beams] is relatively straightforward, if you know what to look for.
Working out which walls are bracing [stopping things toppling over in a strong wind or an earthquake] requires some analysis.
This is something to watch out for if you want to remove walls to create open plan, or put in a new window or door in an existing light timber frame structure.
We often come across buildings that have been ‘opened-up’, without any structure added back in to compensate for the loss of effective bracing.
Sometimes adding in a beam to replace a wall, is only half the job.
If you needs some advice on this or anything else to do with architecture and building, ask an architect, by sending an email to home@myarchitects.co.nz

![mitchinsonsimiona [architects]](https://myarchitects.co.nz/wp-content/uploads/sites/31/2014/10/LOGO-e1412148808468.jpg)
