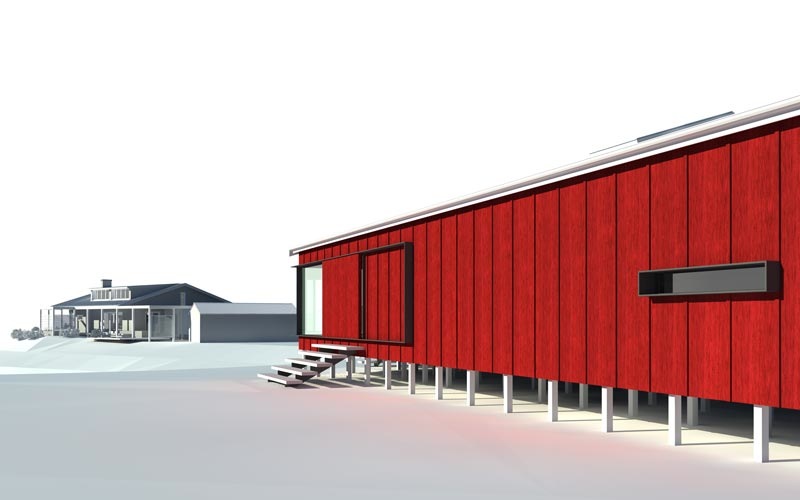There are times when you have to make the hard call, to demolish and start again.
It was tempting with this project, given the condition of the group of buildings occupying this site.
Three different structures, had been relocated from elsewhere, and dumped around a large pond.
Up close, it was hard to imagine how these buildings might be transformed into luxury accommodation, which was the ultimate goal of our clients.
At a distance this jumble of buildings, set against a farmland backdrop, had a certain visual charm, and this was the redeeming feature.
The farmhouse building was almost completely rebuilt, including an upgrade to essential structure, in order to make it worthwhile to spend the money on a sleek new interior.
The sleep-out building only required a cosmetic makeover to compliment the adjacent farmhouse.
However, the big red barn, dominating the foreground, demanded a completely different approach.
Given that the barn was never designed to be habitable space, it was never going to be viable to modify the existing construction, to make it so.
What we came up with in the end, was a completely a new structure, made of insulated panels, built inside the existing building barn shell.
Built on top an existing hardwood floor, the new interior rooms are designed to connect to the outside through covered verandah spaces, formed by the gap between the old and new structures.
New sliding barn doors, a slot window, and a series of roof skylights are the only new elements that interrupt the rustic façade.
The barn doors remain open when the owners are in residence, and provide lock-up security when not in use.
You might think that a remote farm is an odd place to have a holiday home.
The secret is that the families that own this property, are into wakeboarding and snow skiing.
Lake Taupo is just down the road, and it’s only a 20 minute drive up to the skifields on Mt Ruapehu.
Call to action?
![mitchinsonsimiona [architects]](https://myarchitects.co.nz/wp-content/uploads/sites/31/2014/10/LOGO-e1412148808468.jpg)
